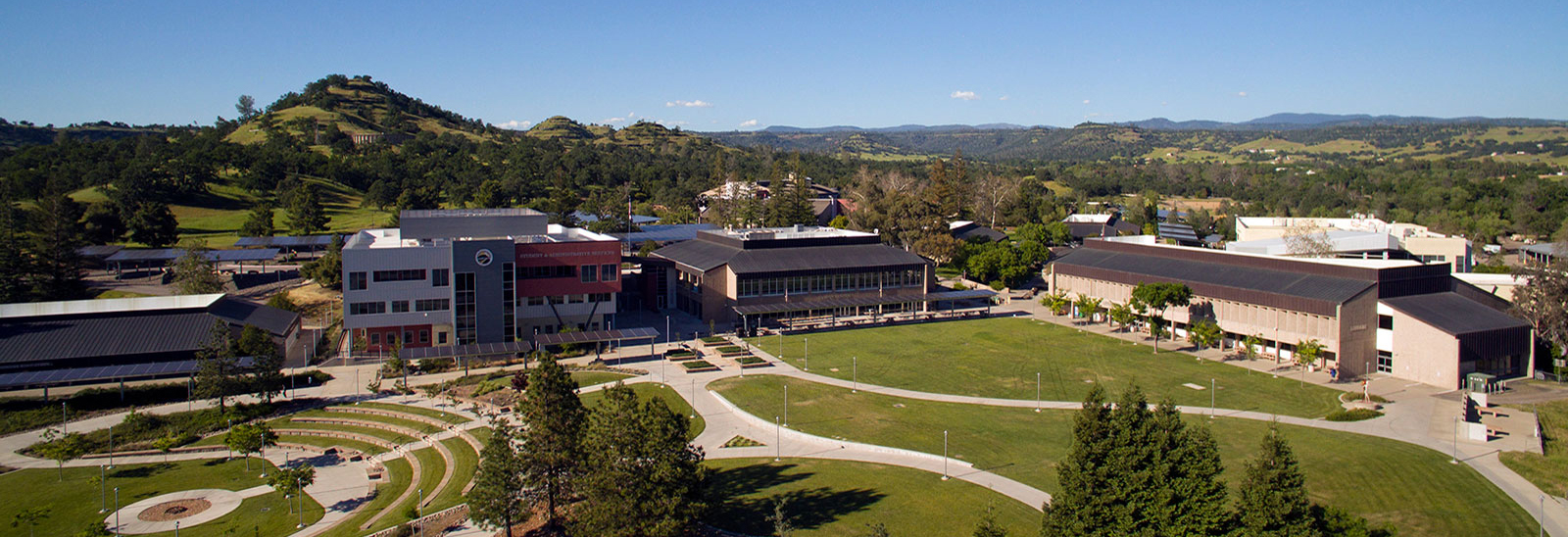
Butte Community College District
Oroville, California
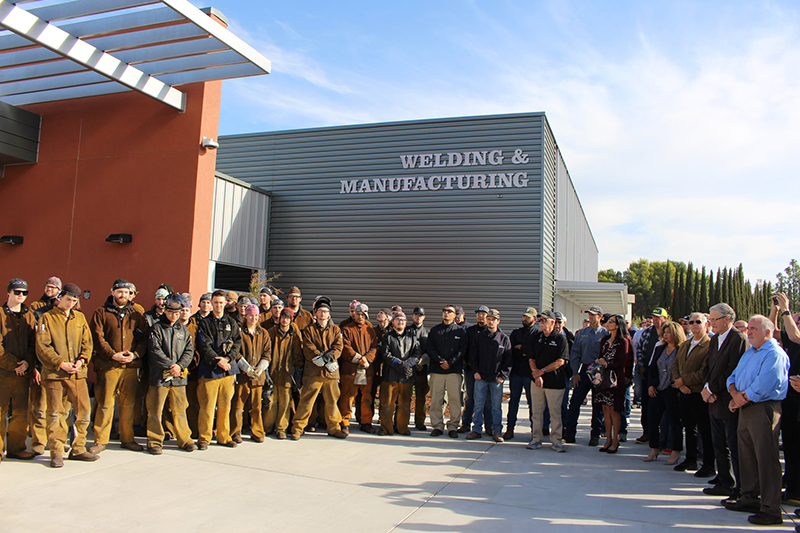
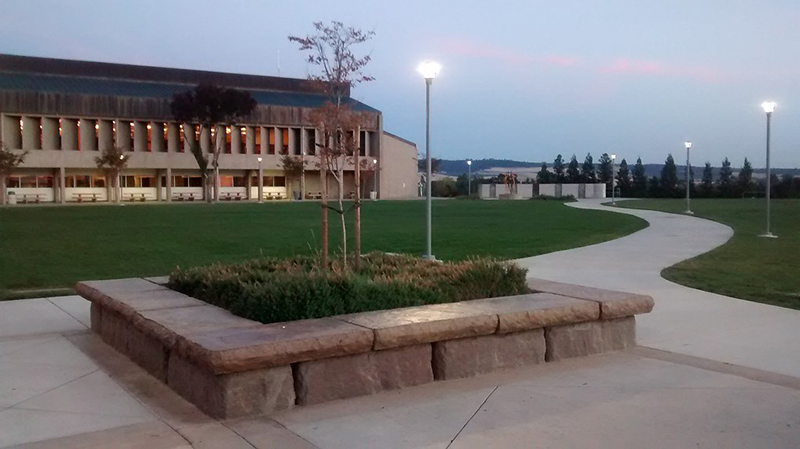
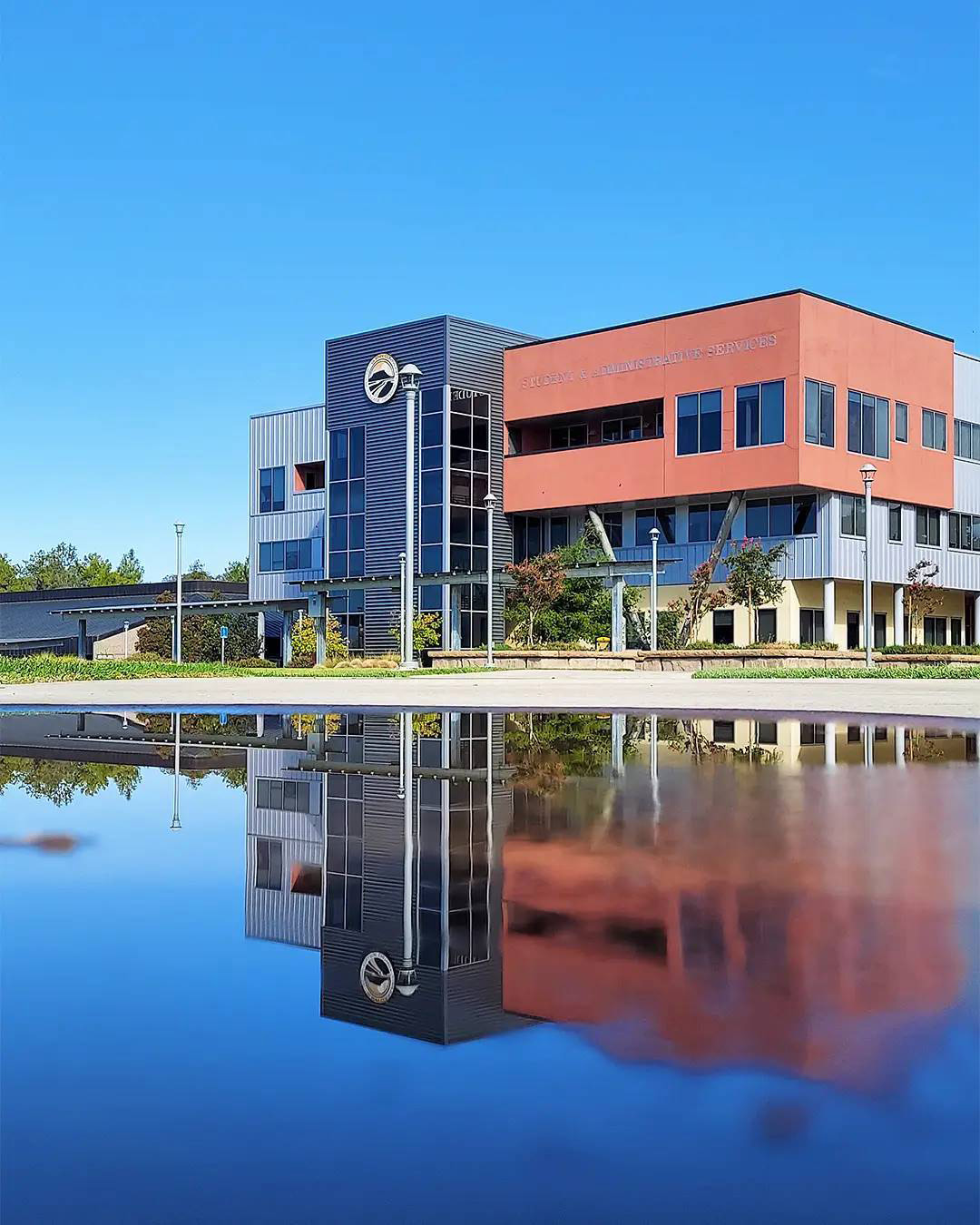
NorthStar has been working on building projects for Butte College for over 20 years. We have been involved in multiple buildings and outdoor projects all over campus. Below are a few highlights, followed by a list of projects that NorthStar has undertaken with Butte College.
Our work with Butte College dates back to the $13 million Student & General Services Building where we worked with LPA Sacramento who headed the design team in the design of a new 3 story 60,000 sf building (LEED Gold). Site included large retaining walls, emergency access road, and difficult ADA grading (24’ elevation differential). Construction was completed in December 2009.
Also completed in 2009 a $27 million 2 story 74,000 square foot Instructional Arts Building (LEED Gold). The design was done by LPA Sacramento and the Building included outdoor covered art studios, a theater / performing arts center, classroom lecture space, and class room labs. Construction was completed in 2009.
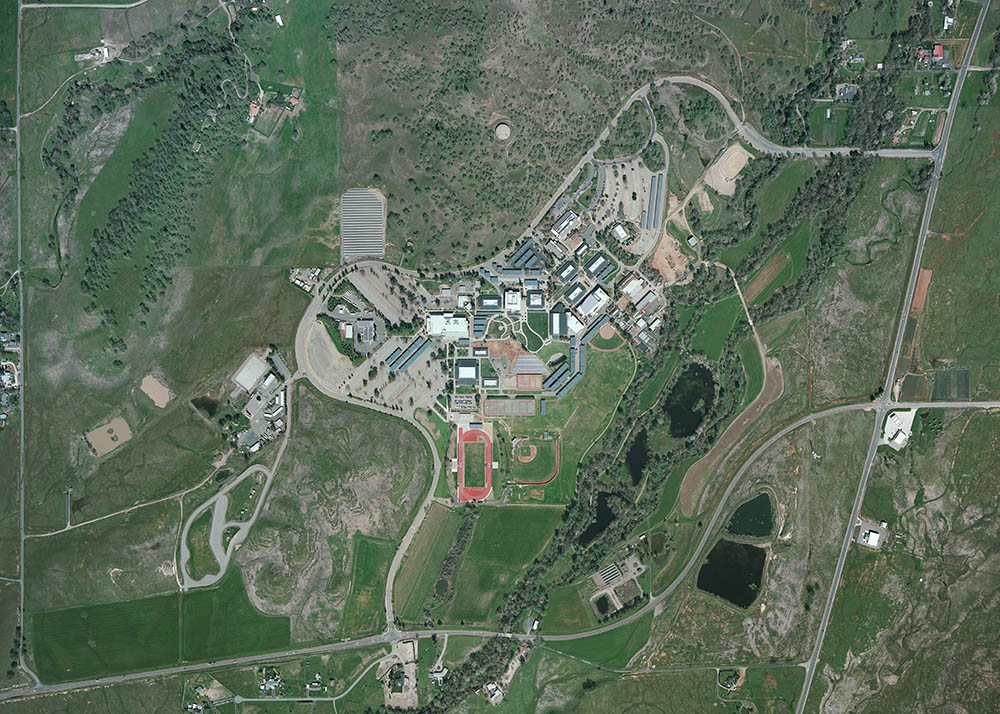 In 2010 NorthStar Engineering headed the design team in re-designing the “Campus Center – Student Quad”. Plans included, building/site demolition, site improvements and landscape plans for the 3 acre site. Plans were approved by DSA in 2010 and went under construction in 2011.
In 2010 NorthStar Engineering headed the design team in re-designing the “Campus Center – Student Quad”. Plans included, building/site demolition, site improvements and landscape plans for the 3 acre site. Plans were approved by DSA in 2010 and went under construction in 2011.
Campus Sidewalks Master Plan
NorthStar Engineering headed the design team in construction documents for ADA sidewalk additions all over campus. Plans included over 1 mile of new sidewalks, a new bus terminal, and new parking lot. Plans approved by DSA in 2010 with construction completed in 2010.
We joined the team led by JKA-Slater & Son who headed the design-build team of a $23 million 59,525 square foot Welding & Manufacturing Building. The Building includes a drive thru materials bay, multiple welding booths, a parking field, classroom lecture space, and class room labs.
NorthStar was involved in all engineering aspects of this significant project. Construction was completed in 2019.
List of Additional Projects
BUTTE COMMUNITY COLLEGE
- Underground Tank Replacement - 2021
- Campus Drive Reconstruction – 2021
- Old Welding Demo - 2020
- Tech Building Remodel – 2019
- Scenario Village – 2019
- Clear Creek Emergency Gravel Removal - 2019
- Press Box ADA Sidewalks – 2019
- Baseball Field Regrade – 2019
- Service Road Reconstruction/Parking - 2019
- Parking Lot Series 4 Rehabilitation- 2019
- Library Triangle ADA walk replacement - 2019
- Phase 2 Infrastructure Gas Line Replacement - 2019
- Athletic Parking Lot / Utility Upgrade –2018
- Welding Building / Parking Lot – 2018
- Field House / Press Box – 2018
- Shot Put / Discus / Hammer Throw - 2018
- Series 4 Parking Lot Rehabilitation Plans – 2017
- Allied Health Water Intrusion Plans – 2017
- Library Triangle ADA Upgrades – 2017
- Campus Utility Master Planning – 2017
- SGS Sidewalk Plans – 2017
- Campus Aerial Flight Update – 2017
- Quad Solar Landscape Project – 2017
- Agricultural Yard Culvert Replacement Plans & Permitting – 2016
- Staff Parking Lot Rehabilitation Plans – 2016
- Wired Café Landscape Plans – 2015
- Track Resurfacing Project – 2015
- Track ADA POT & Bathroom Upgrades – 2015
- Bus Wash Bay Replacement – 2014
- Softball Dugout Replacement – 2014
- Welding Shop IPP – 2014
- Agg Yard Reconstruction Plans – 2013
- Facilities Master Plan Documents – 2012
- Gun Range Lease Location – 2012
- Sidewalk Time line project – 2012
- BWELL bio-swale design project – 2011
- Scenario Village Site Plans – 2011
- Skyway Center Remodel – Site Plans - 2011
- Transit Center Reconstruction Plans –2010
- Phase 3 Solar – 2+MW over Parking –2010
- Amphitheater Preliminary layout - 2010
- Campus wide additional sidewalk construction / retrofits –2010
- Renovation of existing “Austin’s” building site for new campus offices –2009
- Instructional Arts Building – 2009
- Campus Wide Aerial Survey – 2009
- Student and General Services Building – 2009
- Central Quad Landscape Plans- 2010
- Sewer treatment plant solar –2008
- Phase 2 Solar – 0.4 MW on Hillside –2008
- Fire Station Lease – 2008
- Public Services Building Review – 2008
- Phase 1 Solar – 1.2 MW on North Campus –2006
- Human Resources new portable –2005
- Library Expansion Building –2007
- Library Swing space portables –2005
- Parking lot 4D Construction - 2004